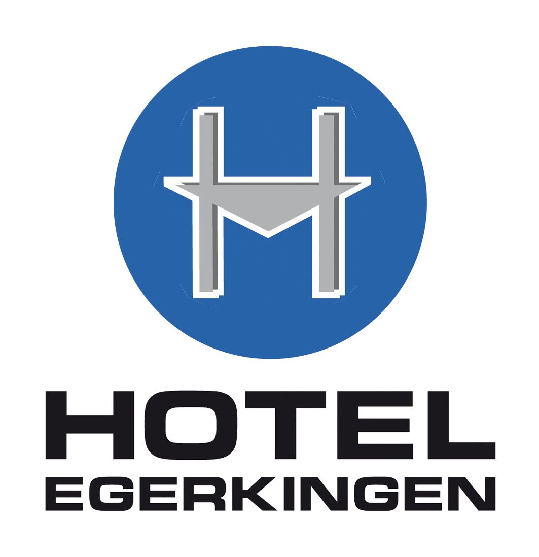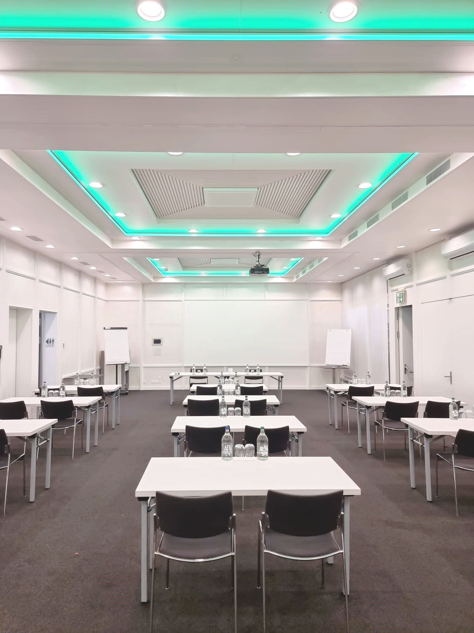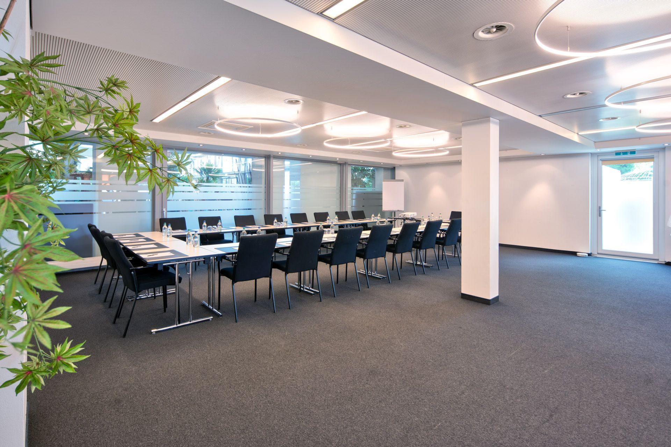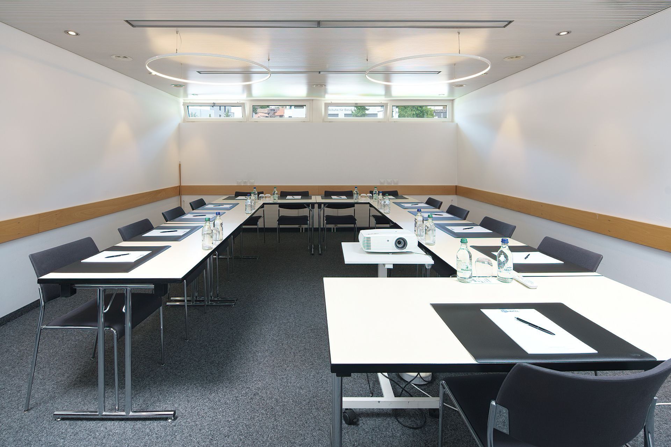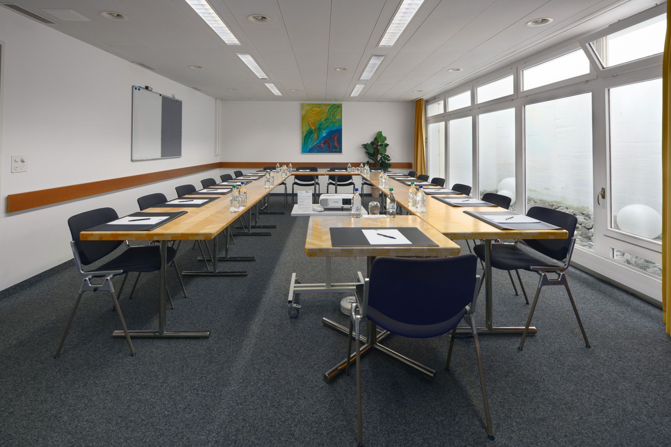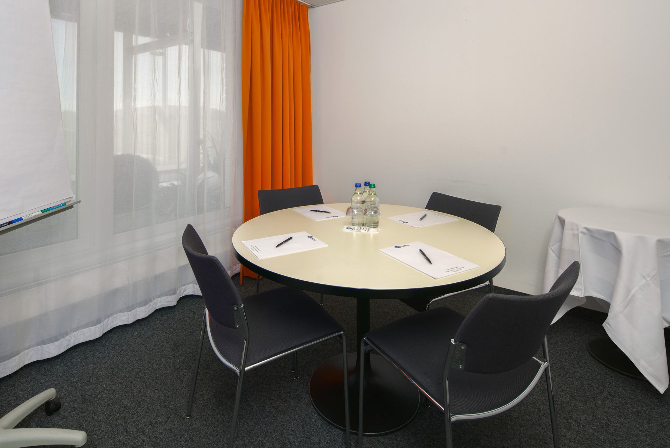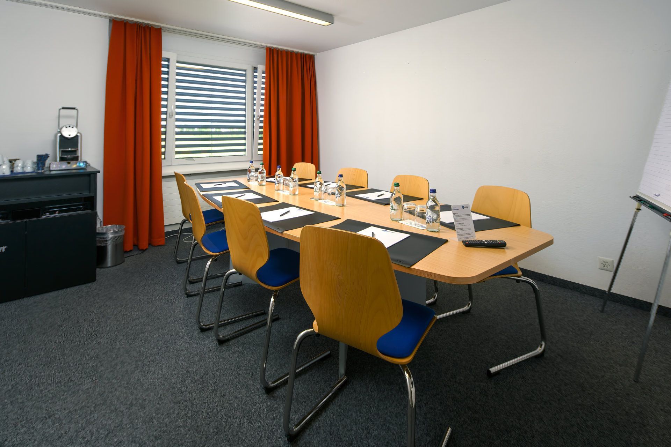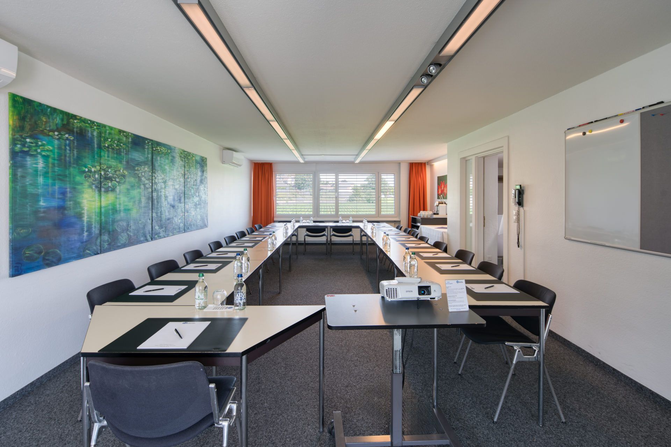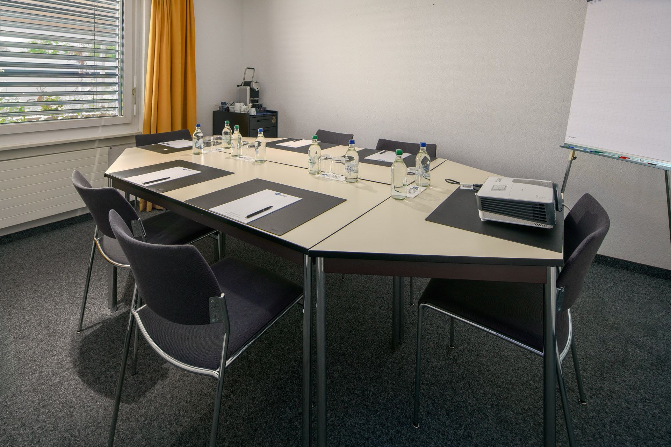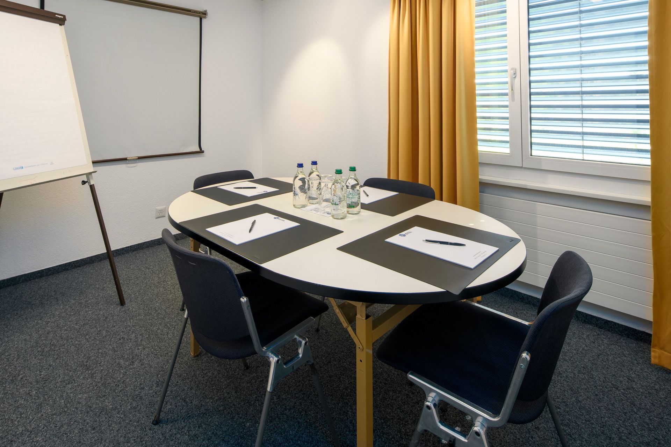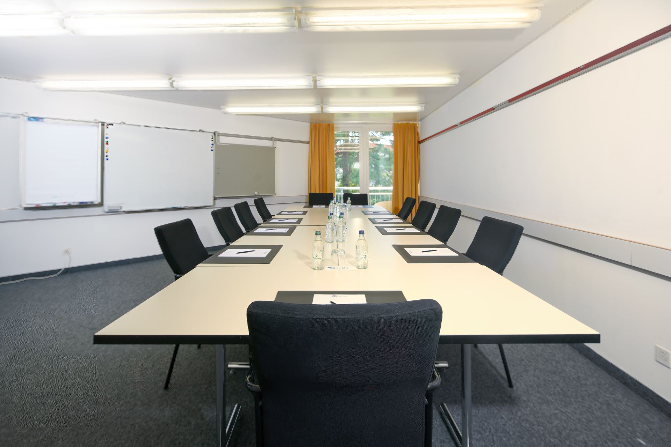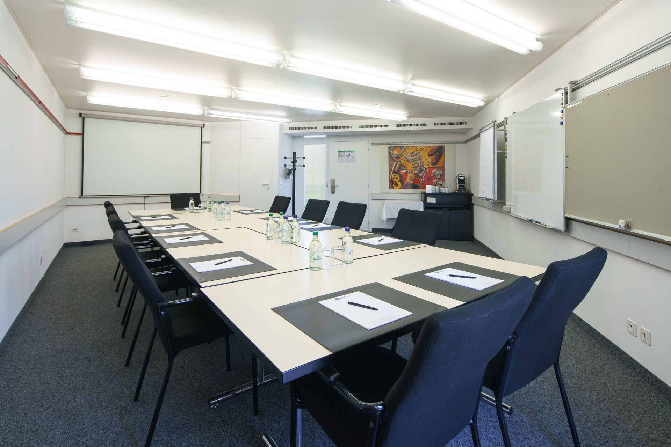Located directly on the A1/A2 motorway, quickly accessible from Basel, Bern and Zurich and with optimal infrastructure: The Hotel Egerkingen offers everything so that SMEs, organizations or business travelers can successfully hold their seminar, meeting or product presentation.
The Hotel Egerkingen is ideal for your seminar or business meeting.
Our bright, inviting seminar and conference rooms offer maximum comfort and plenty of peace and quiet for small and large events. Our entire team will be happy to assist you.
At the most central transport hub in Switzerland, the Hotel Egerkingen offers optimal infrastructure and the latest technology for seminars, meetings or product presentations.
Would you like detailed information about packages, refreshments during breaks, menu suggestions, aperitifs or more?
you can reach us at
41 62 387 75 75.
Our seminar rooms
Room 1
Seating arrangement
Block: 40
Seminar: 60
Concert: 100
U: 25
Floor space
m2: 114
Width/Length/Height
7.5m x 15.2m x 3.3m
Room 2
Seating arrangement
Block: 25
Seminar: 40
Concert: 70
U: 25
Floor space
m2: 97
Width/Length/Height
10.5m x 9.3m x 2.4m
Room 3
Seating arrangement
Block: 12
Seminar: 14
Concert: 25
U: 12
Floor space
m2: 31
Width/Length/Height
5m x 6.3m x 2.4m
Room 4
Seating arrangement
Block: 18
Seminar: 20
Concert: 30
U: 18
Floor space
m2: 50
Width/Length/Height
9.8m x 5.2m x 2.4m
Room 5
Seating arrangement
Block: 4
Floor space
m2: 8
Width/Length/Height
2.8m x 3m x 2.4m
Room 6
Seating arrangement
Block: 6
Floor space
m2: 13
Width/Length/Height
3.2m x 4.2m x 2.4m
Room 7
Seating arrangement
Block: 18
Seminar: 20
Concert: 30
U: 20
Floor space
m2: 45
Width/Length/Height
10.5m x 4.3m x 2.4m
Room 8
Seating orientation
Block: 8
Floor space
m2: 17
Width/Length/Height
3.7m x 4.5m x 2.4m
Room 9
Seating orientation
Block: 5
Floor space
m2: 10
Width/Length/Height
2.8m x 3.7m x 2.4m
Room 10
Seating arrangement
Block: 15
Seminar: 10
Concert: 25
Floor space
m2: 38
Width/Length/Height
7.3m x 5.3m x 2.4m
Room 11
Seating arrangement
Block: 15
Seminar: 10
Concert: 25
Floor space
m2: 38
Width/Length/Height
7.3m x 5.3m x 2.4m
Room 12
Seating arrangement
Block: 15
Seminar: 10
Concert: 25
Floor space
m2: 38
Width/Length/Height
7.3m x 5.3m x 2.4m
Room 13
Seating arrangement
Block: 15
Seminar: 10
Concert: 25
Floor space
m2: 38
Width/Length/Height
7.3mx 5.3mx 2.4m
